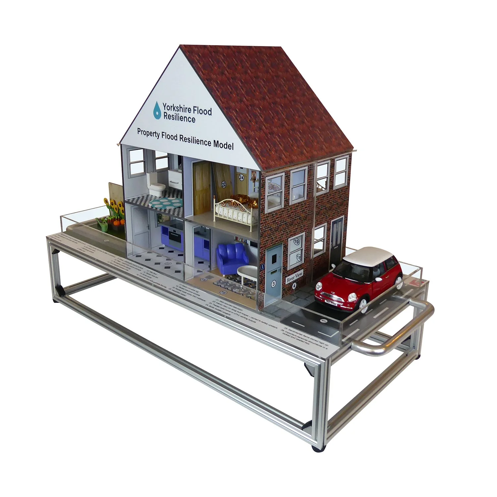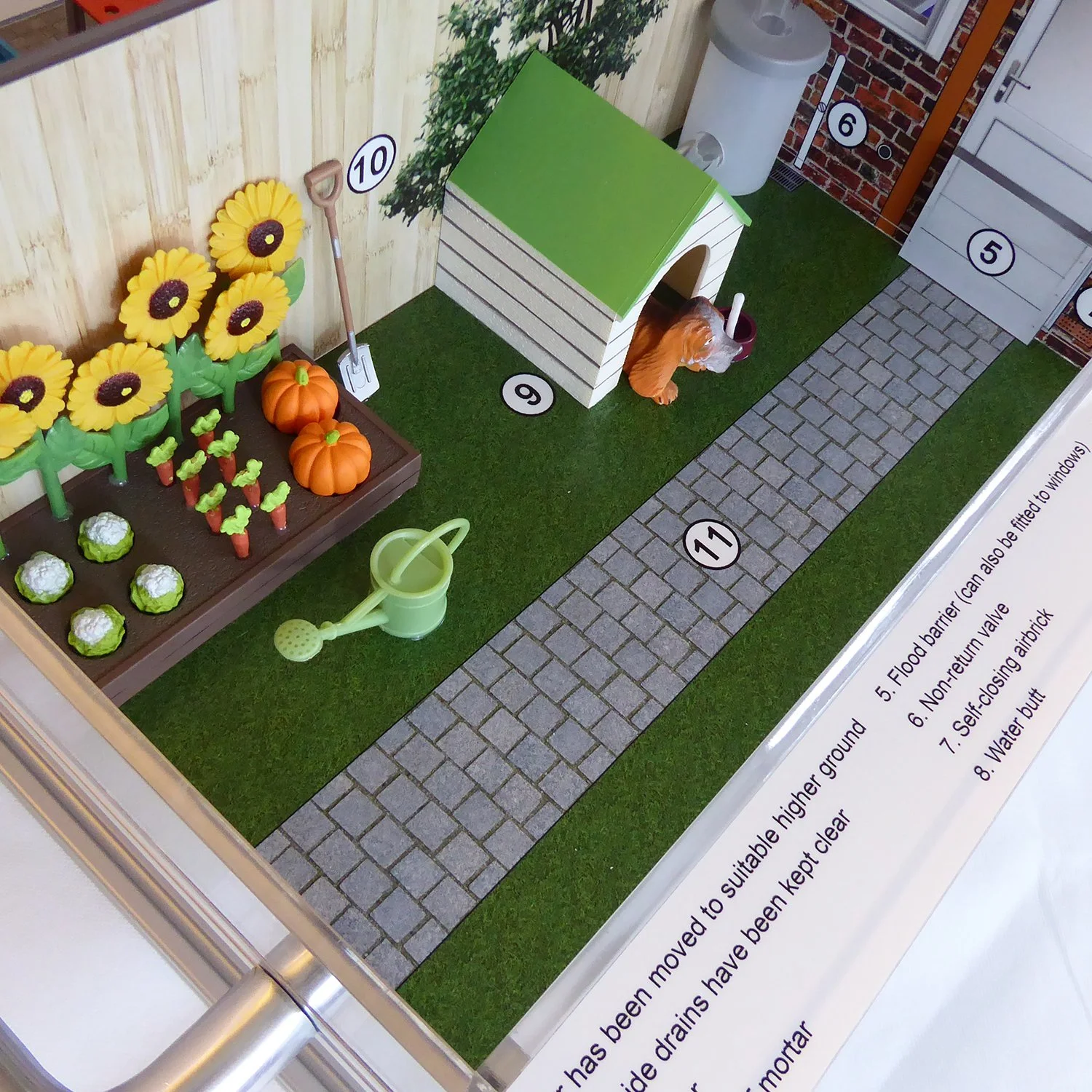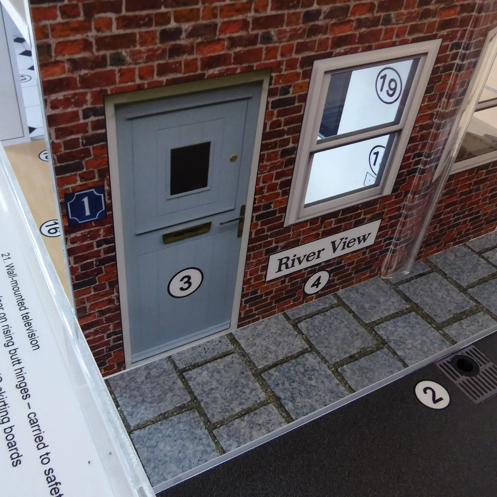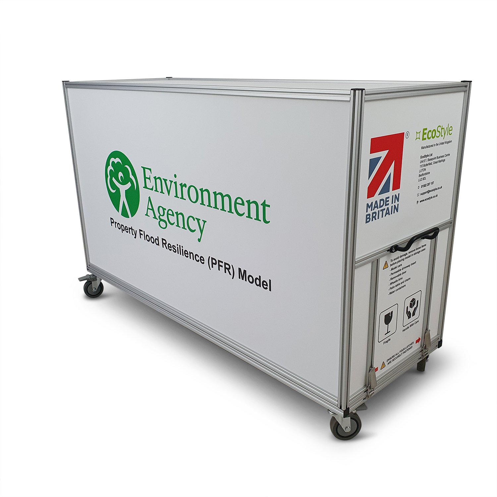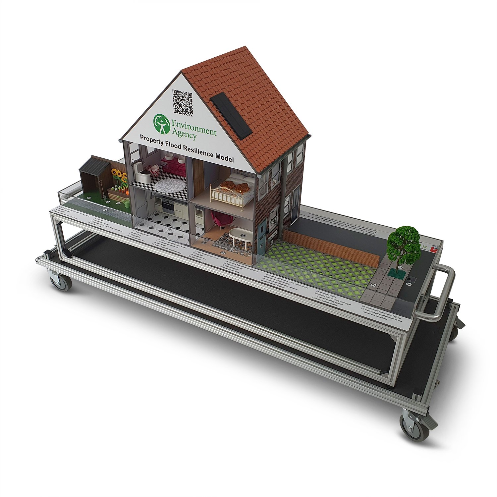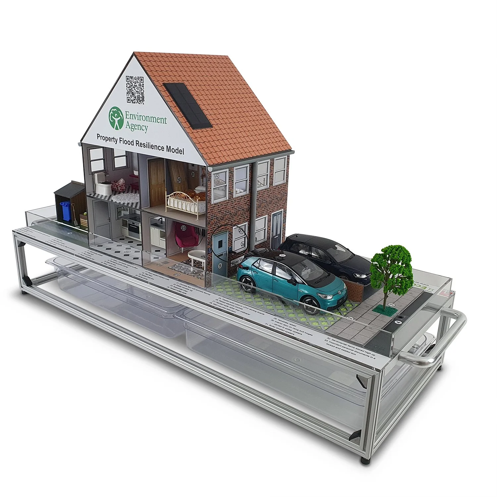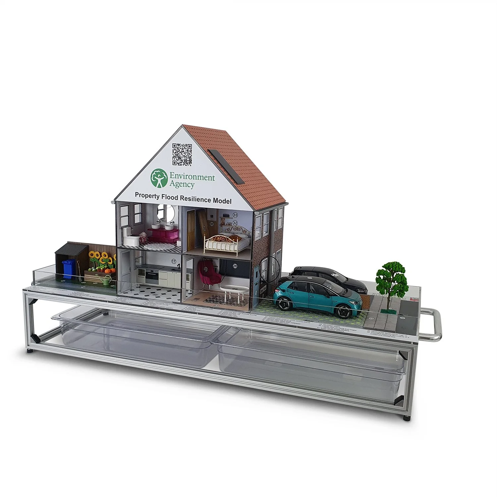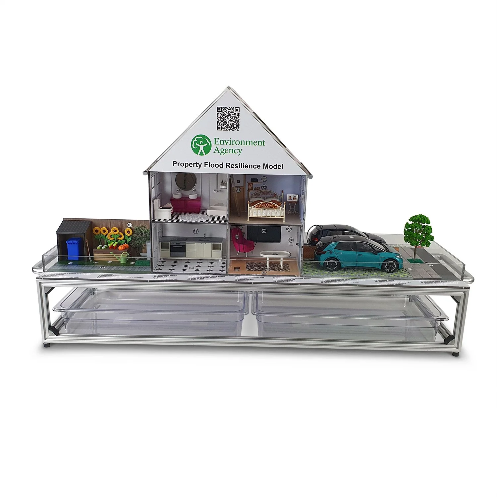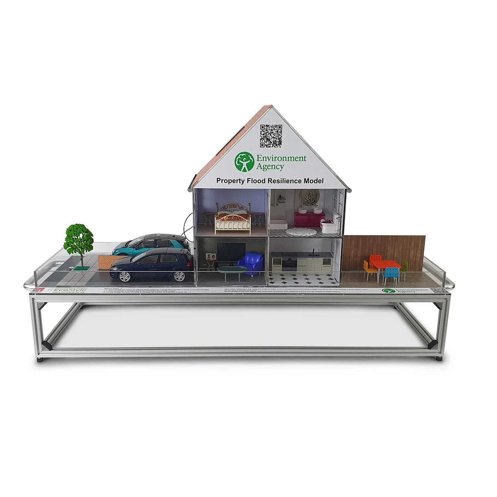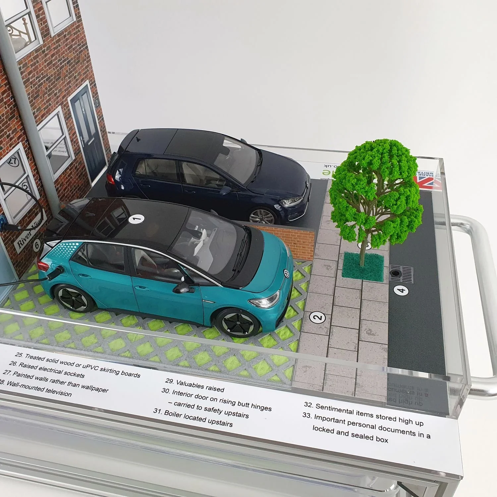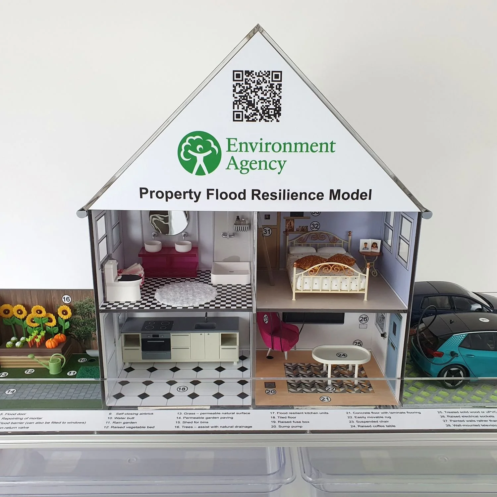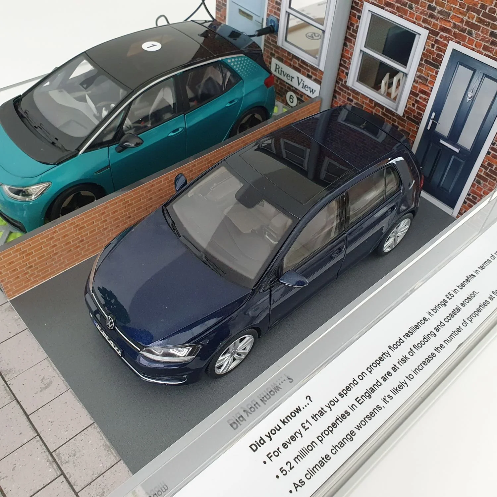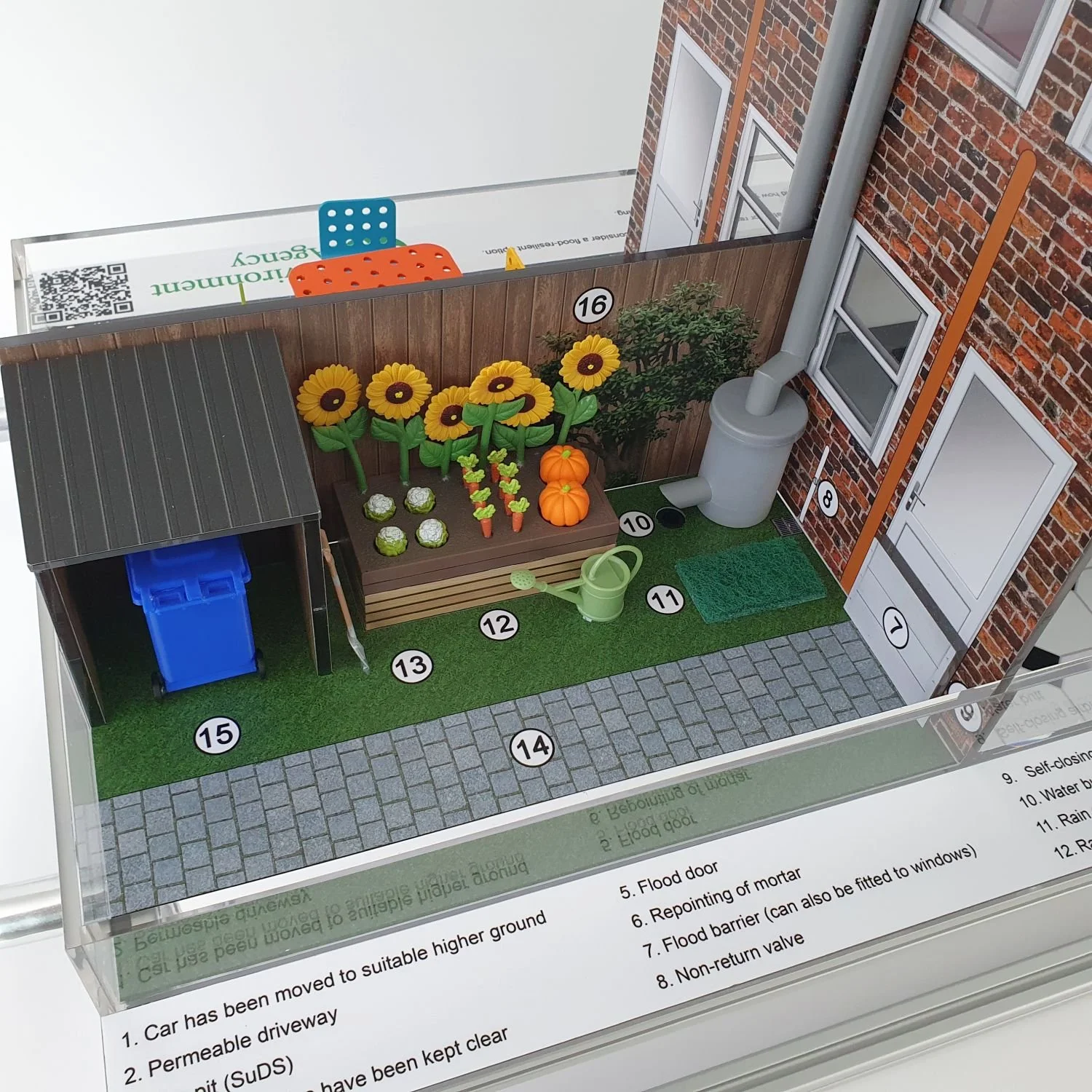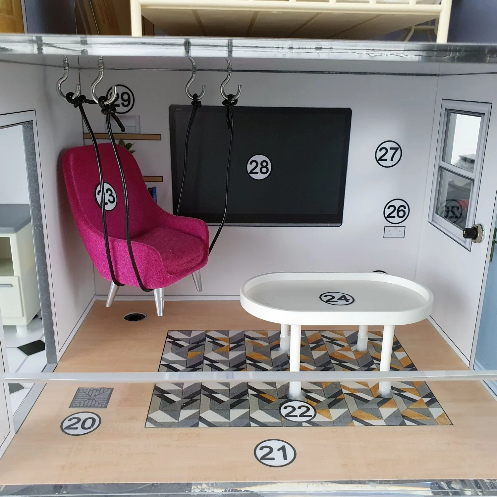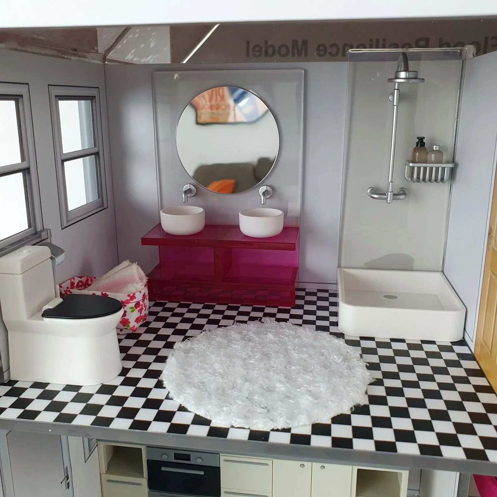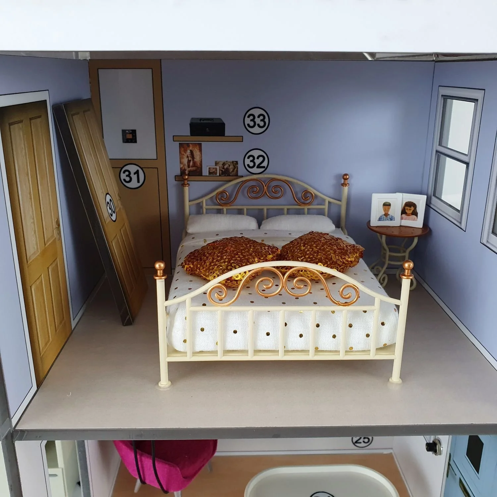“The model is a fantastic tool that we’re using to help raise awareness of the benefits of having property flood resilience measures installed in your home.
It enables people to see for themselves the difference that the measures make, helping them to understand how they look and how they work in a domestic property.”
Your Mission
You want to engage your community in a way that’s memorable, meaningful, and easy to understand. Whether you're working with schools, flood action groups, or the wider public, you need tools that help you explain complex topics like PFR.
You seek to build awareness and trust through face-to-face engagement and you need tools that support this mission.
The Challenge
It can be difficult to engage with the community and to explain complex concepts like PFR. People may have incomplete knowledge or incorrect assumptions, fuelled by myths and misinformation.
It can be frustrating trying to initiate conversations and it can feel challenging to explain technical details.
Effective public engagement is essential for managing these challenges collaboratively, efficiently, and sustainably.
Our Solution: The PFR Model
We understand the importance of engaging with the community effectively in the face of public apathy.
The PFR Model (Standard Version) was developed in 2020 in conjunction with York City Council’s Yorkshire Flood Resilience project team.
EcoStyle models are trusted and widely used by organisations such as public bodies, water companies and local authorities. Our team is known for providing responsive and reliable support.
Property Flood Resilience (PFR) Measures
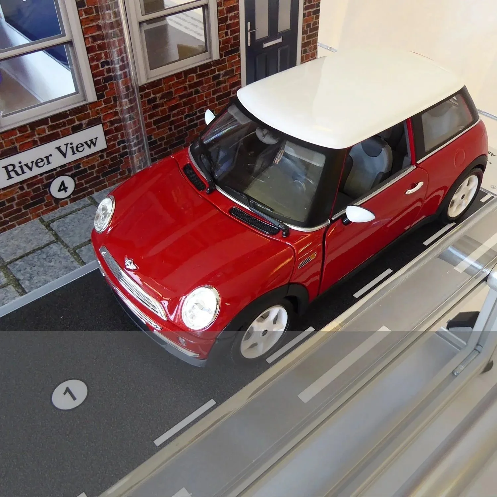
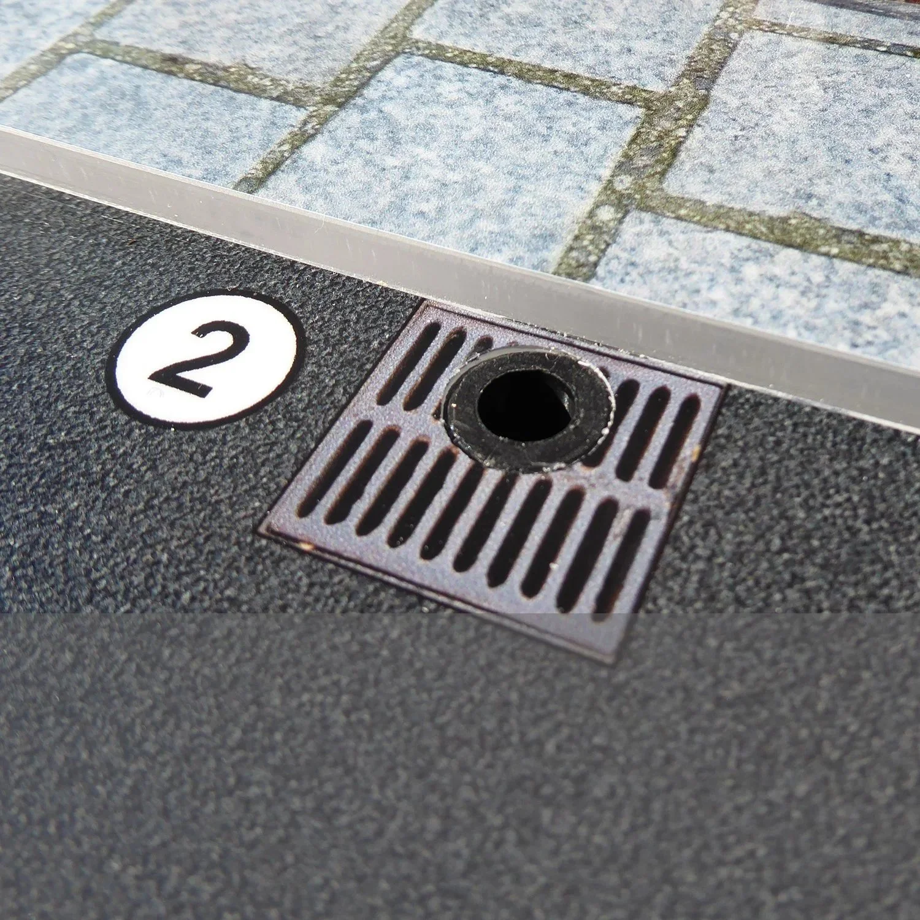
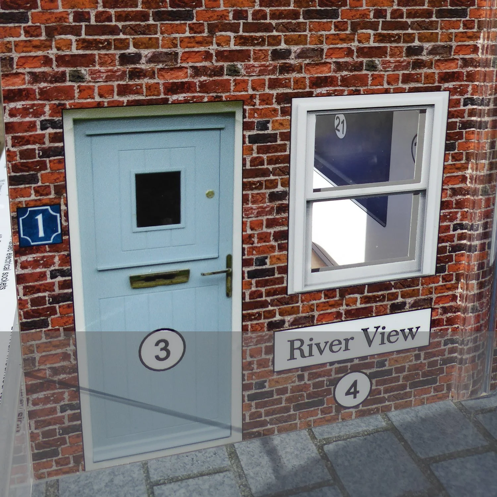
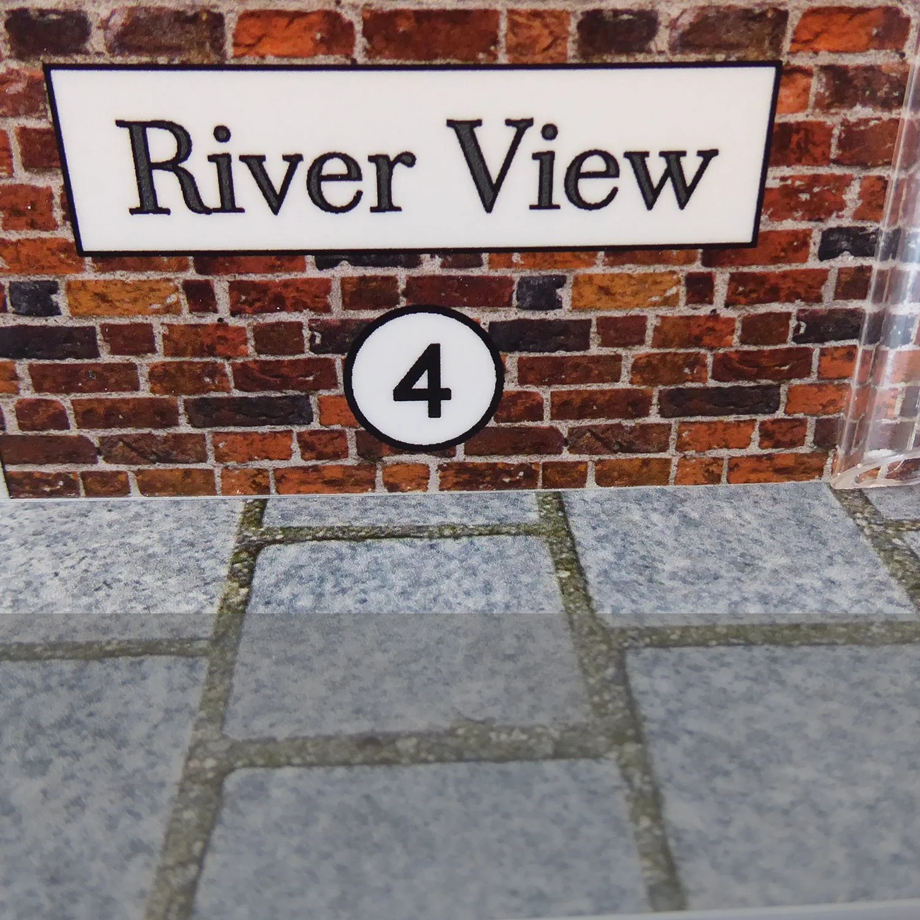
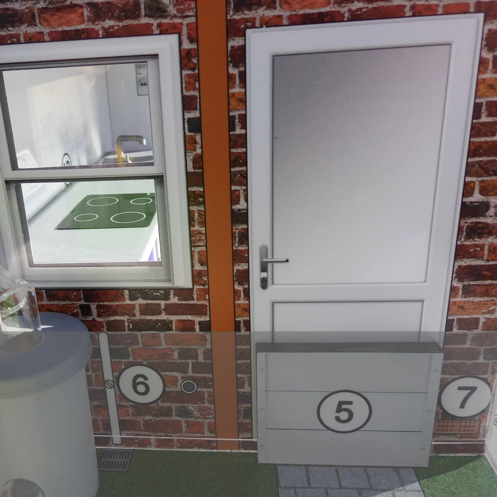
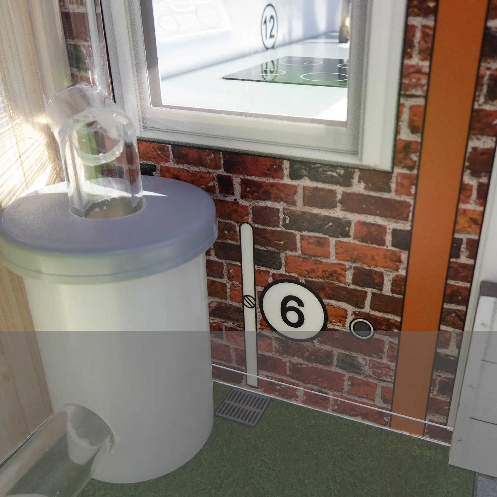
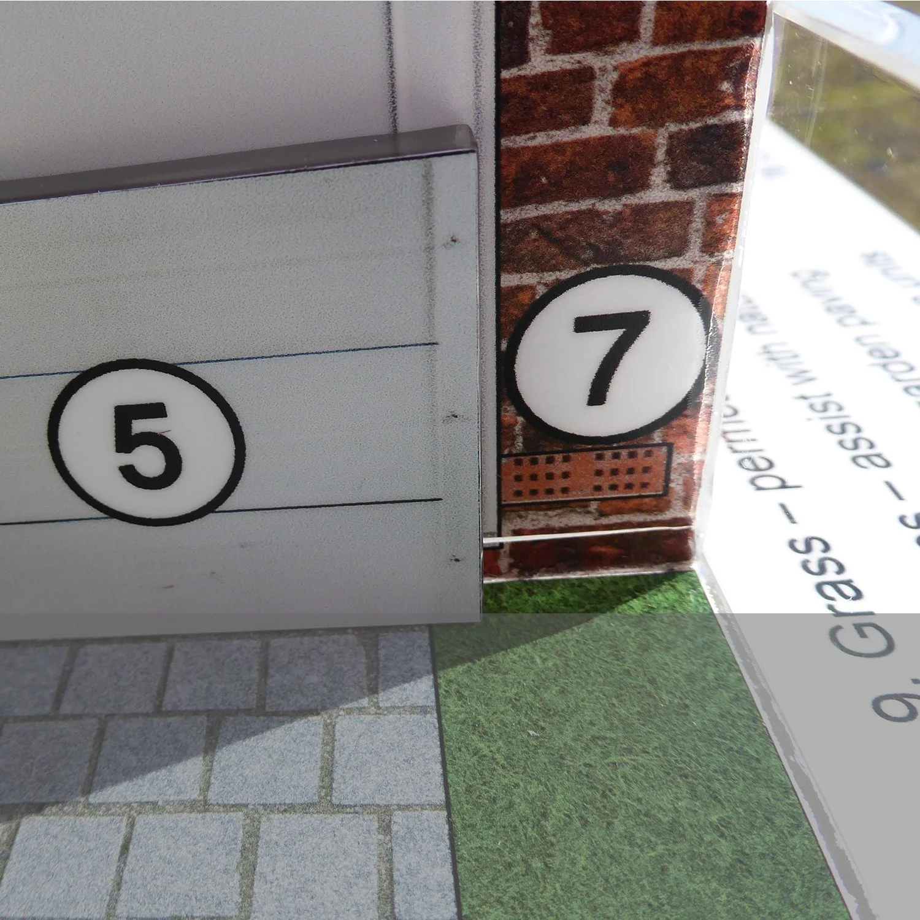
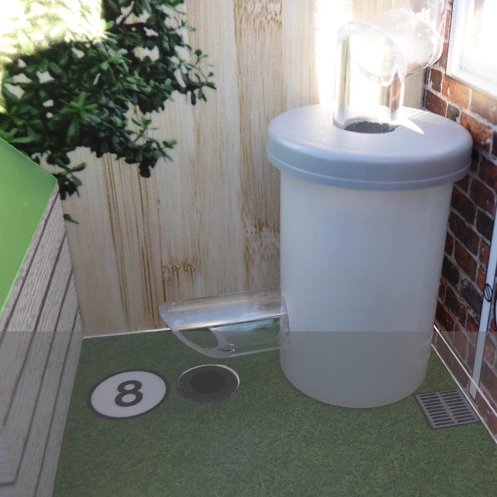
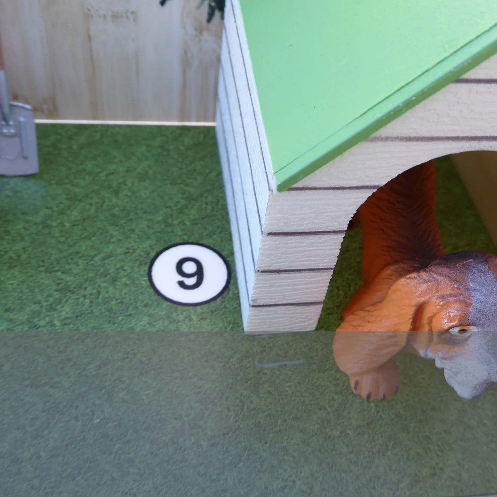
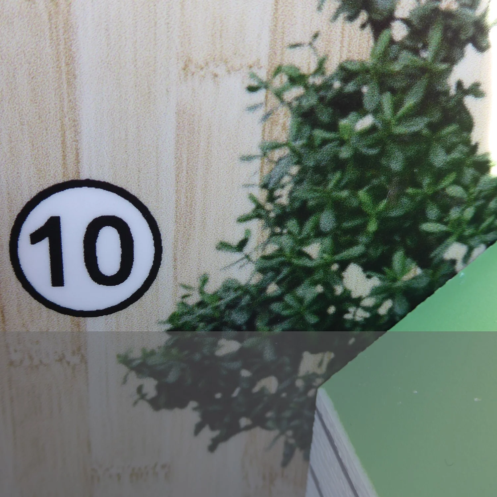


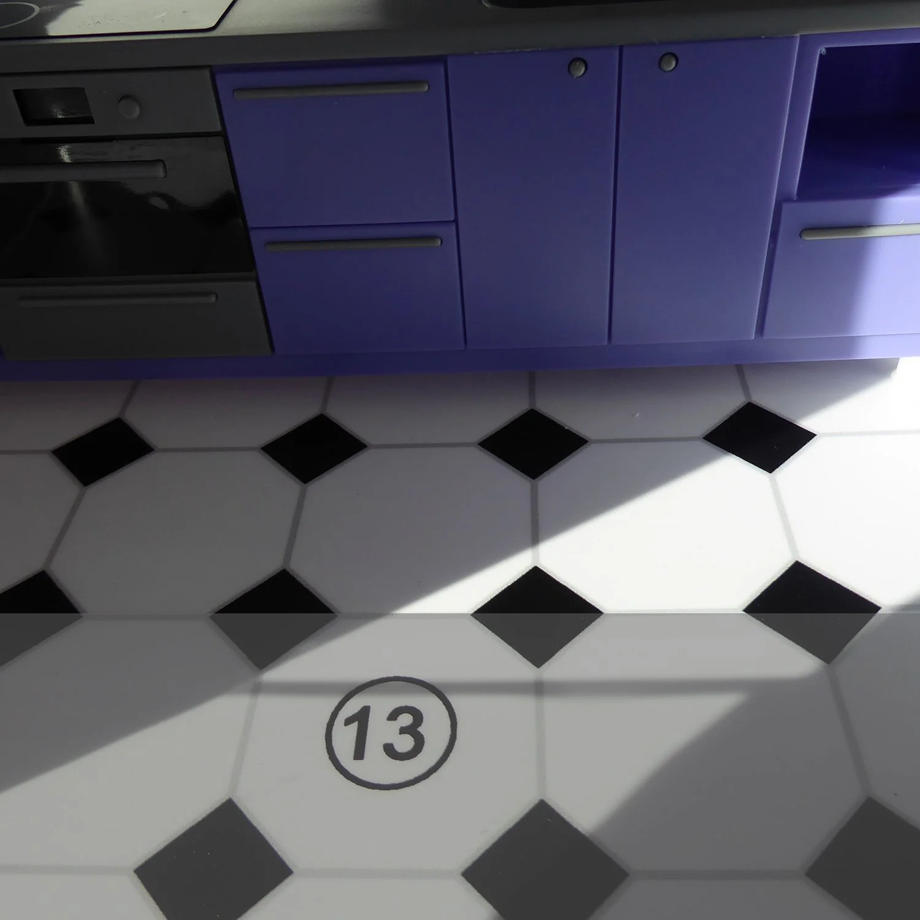
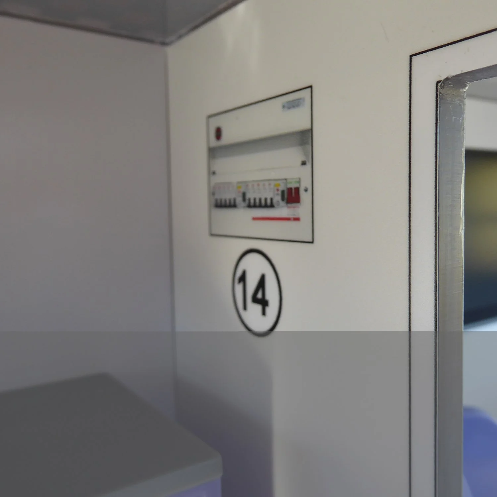
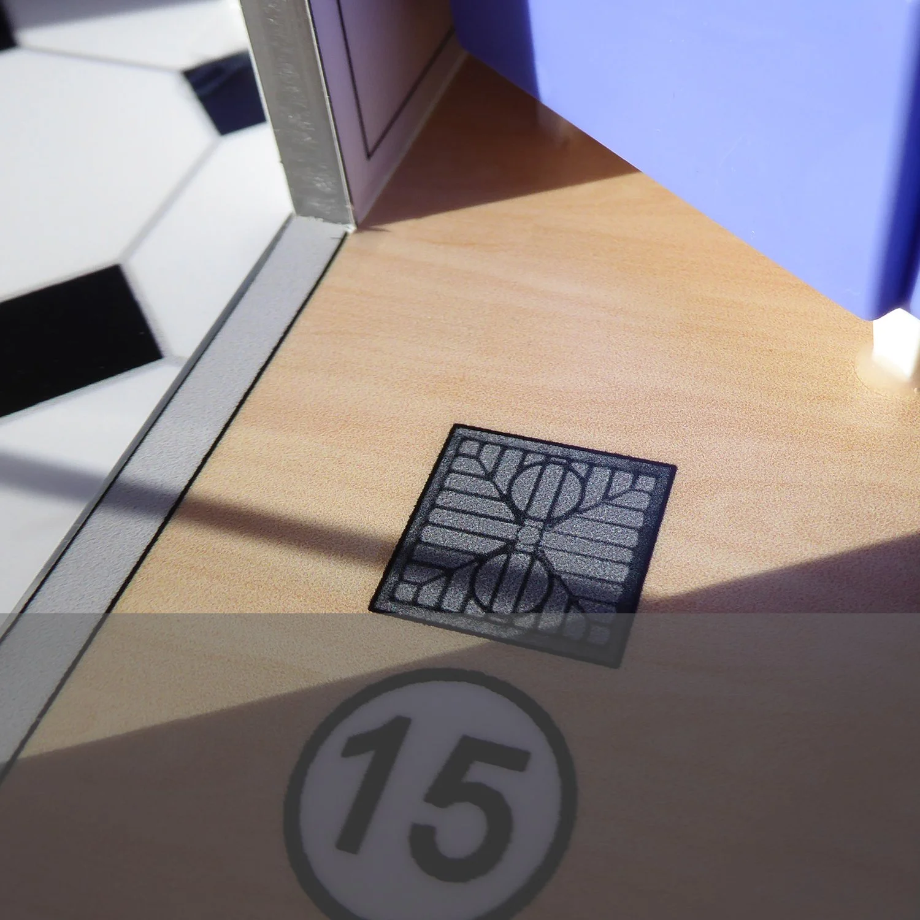
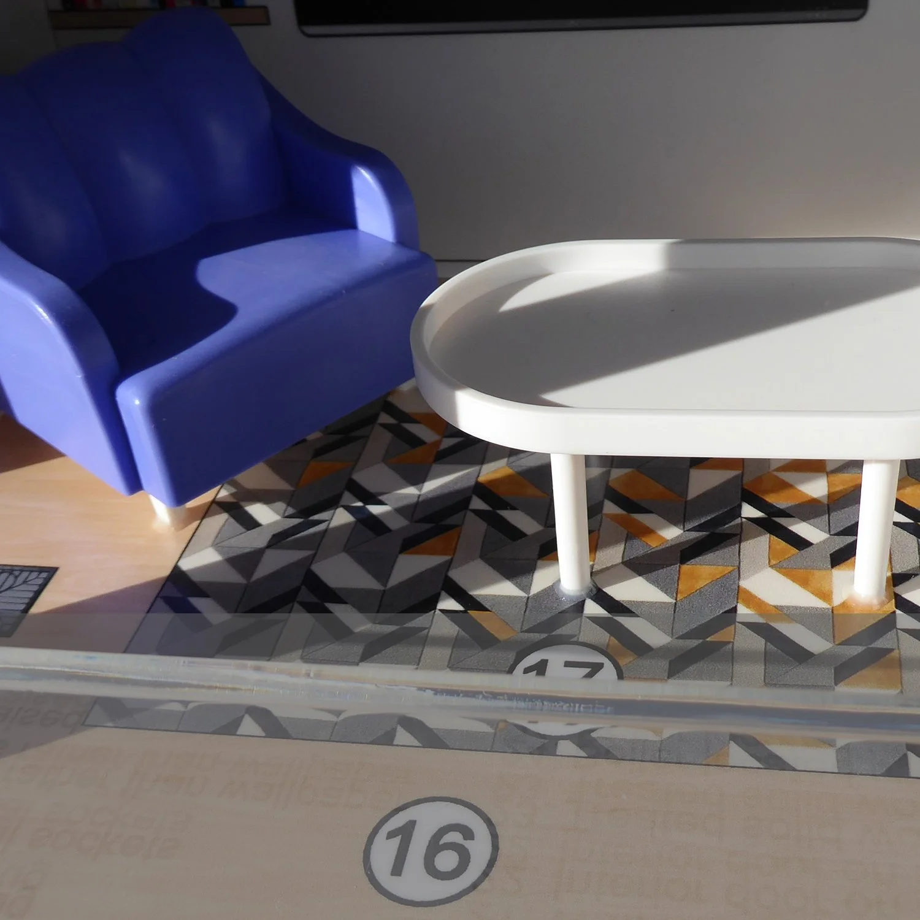

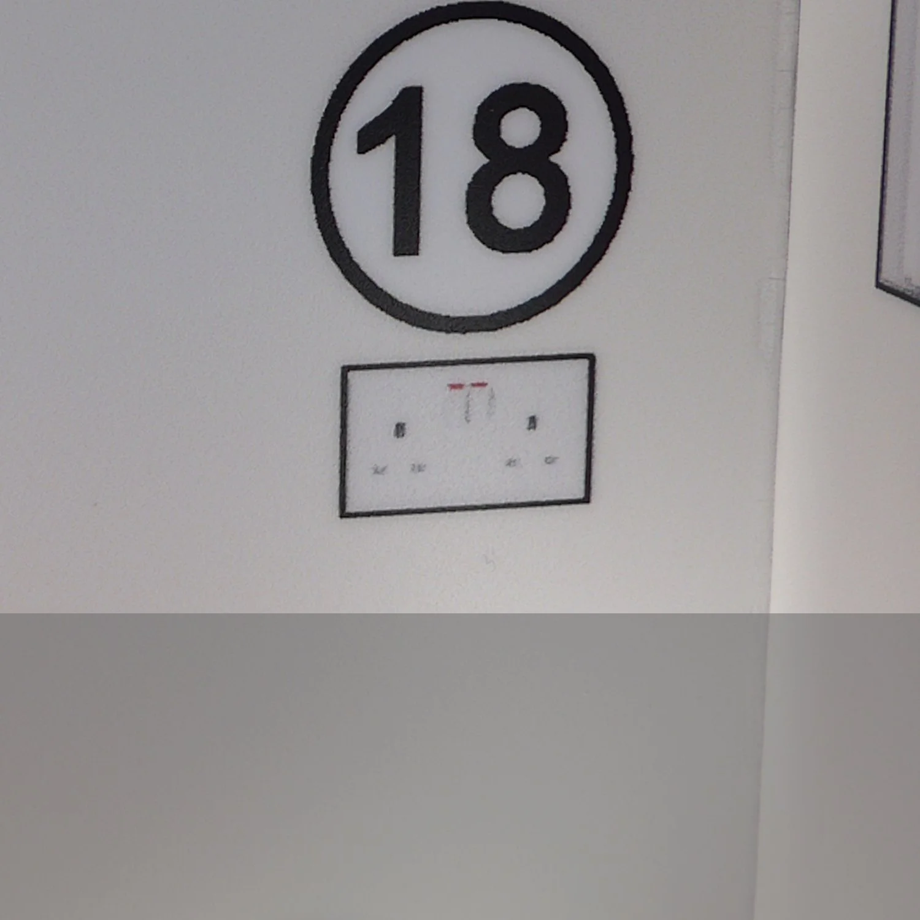

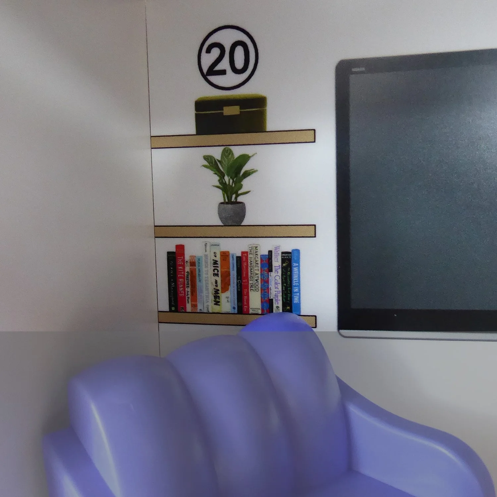
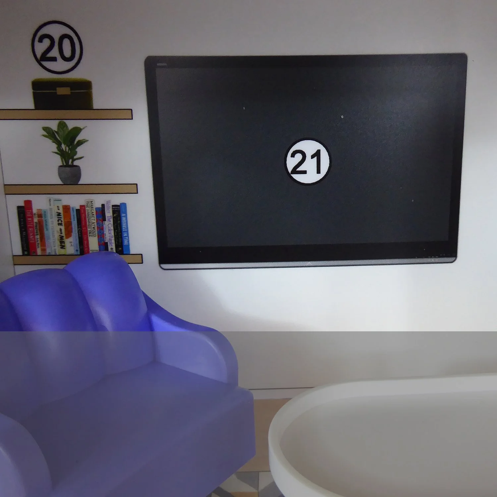
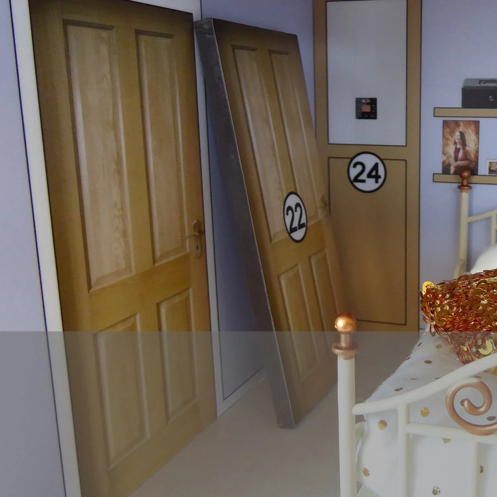
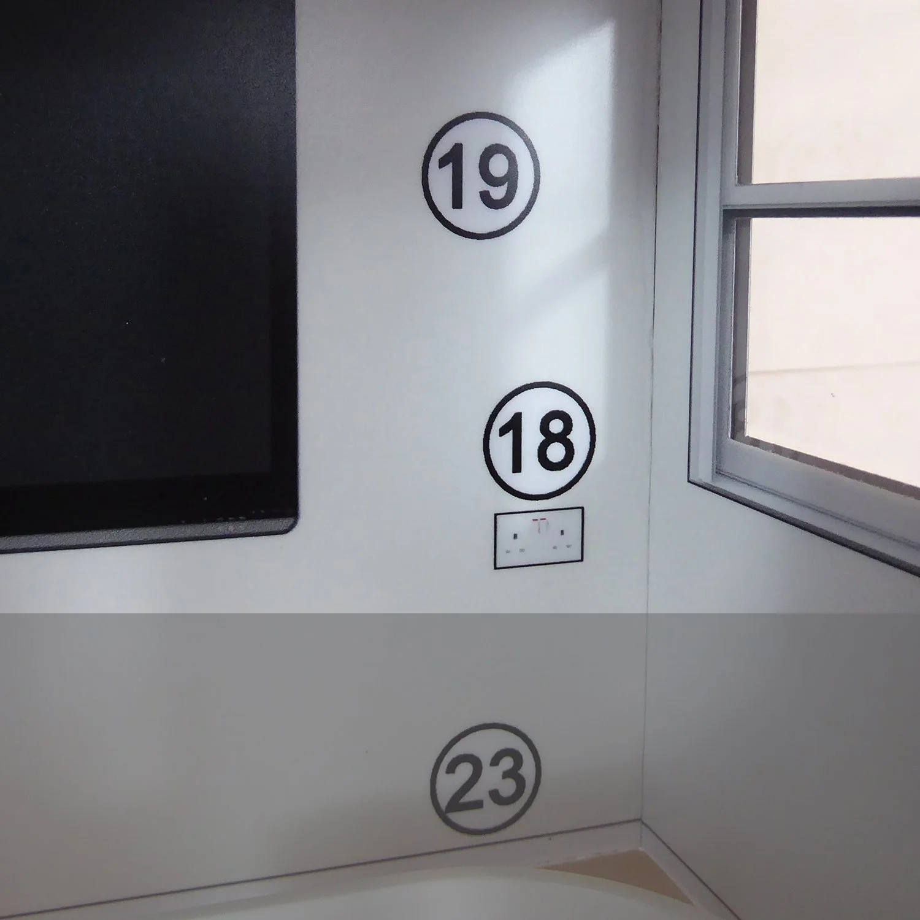
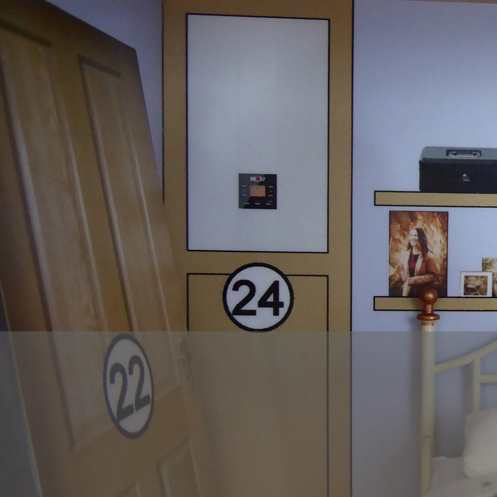
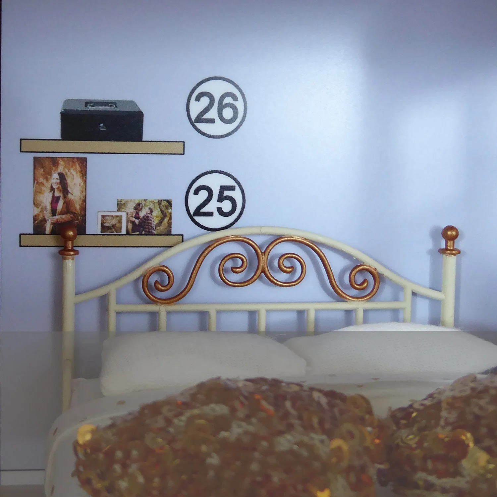
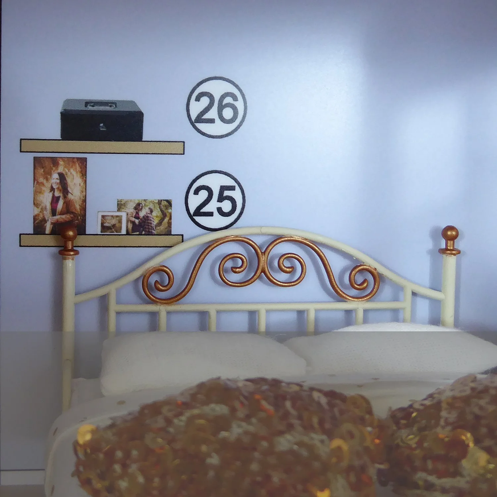
How it works
The model consists of two houses, each with a back garden. One home has property flood resilience (PFR) measures installed to help reduce the risk of flood damage, as well as making the drainage in the garden more sustainable. The residents in the second house haven’t taken any precautions at all, and like many homes in the UK, it is not resilient to flooding.
Water is poured onto both properties to simulate flooding. The house with property flood resilience measures installed resists flooding, and shows how to minimise the impact of floodwater entering the home. The second home floods badly, simulating the extensive damage often experienced through flooding.
Next Steps
Schedule an optional no-obligation product consultation on Microsoft Teams.
Order using the ‘Add to cart’ button or request a quotation to order by purchase order.
Your model is manufactured to order and can include your logo on both the model and case.
We deliver your model and schedule a free product familiarisation session.
You shouldn’t have to worry about…
Losing your audience’s attention.
Struggling to explain key concepts.
Missing opportunities to shift perceptions.
Feeling frustrated and unable to deliver effective outreach.
Wasted time and effort with less engaging tools.
Missed opportunities to educate and influence.
Public confusion or misinformation about flood risks.
Reduced impact of resilience initiatives.
There’s a better way…
To capture attention at events and school visits.
To increase community engagement and awareness.
For easier, memorable communication of complex PFR concepts.
To gain positive feedback from events and stakeholders.
To build stronger trust and credibility with the public.
To empower teams who feel supported and equipped in their outreach activities.
As an educator, the model enables you to attract and engage with members of the public, effectively changing perceptions towards SuDS. You will be empowered to lead the change in building flood resilience — armed with tools that spark curiosity, drive understanding, and inspire action to make a lasting impact in your community.
-
Property Flood Resilience (PFR) Model (Standard Version)
13L Polycarbonate Container
6L Polycarbonate Container
3L Polypropylene Laboratory Jug
Patio Table and 4 x Chairs
Interior Door
Mini Cooper Model Car (Red)
Dog
100 x Aquatab water purification tablets (to prevent mildew)
Crayola Color Bath Dropz (60 tablets) (to colour water)
Quality Matters
EcoStyle’s products are assembled by hand in our factory in the United Kingdom to the highest quality standards.
Our assembly processes and stringent quality checks ensure consistent product reliability.
EcoStyle is the proud recipient of a number of awards, including the Federation of Small Businesses’ Innovation Award and Environmental Responsibility Award, and Bedfordshire Rising Stars’ Green Business Award.

